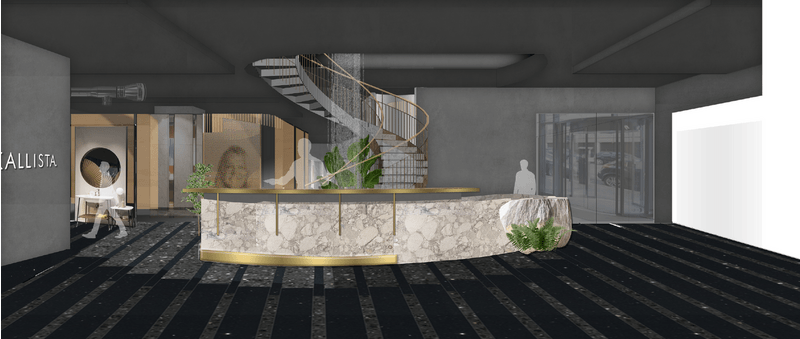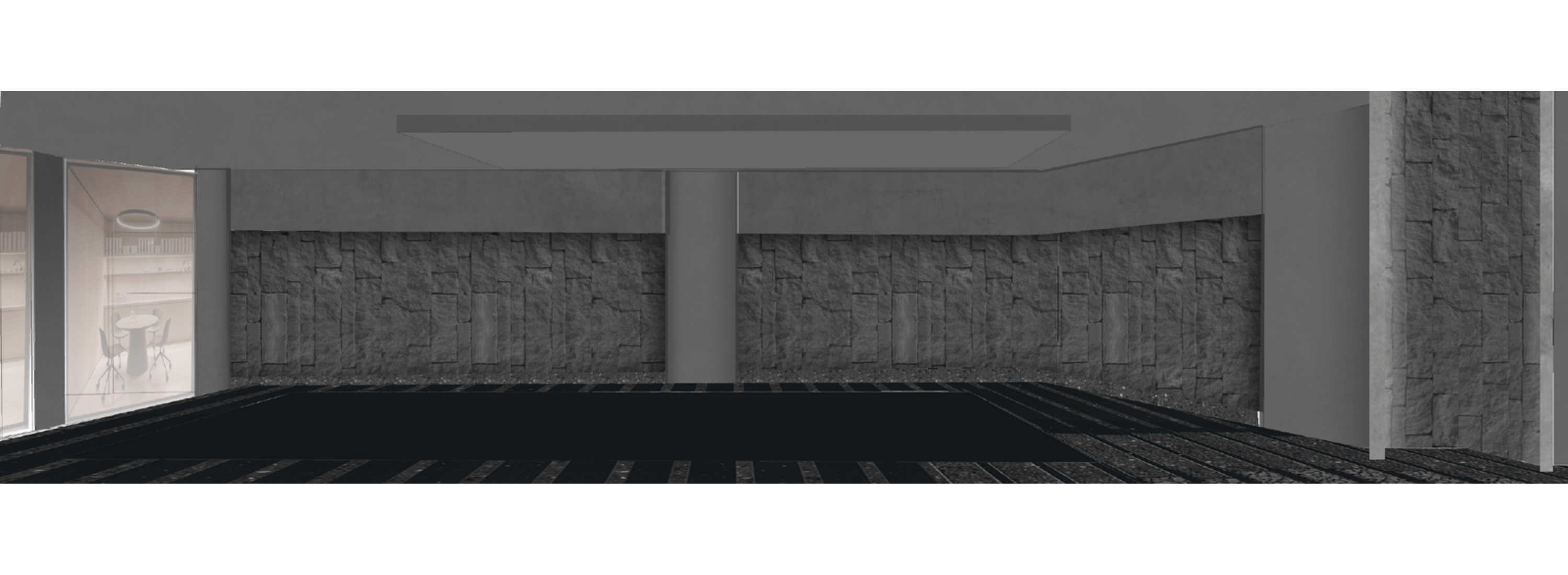Kohler Experience Centre
RETAIL INTERIOR DESIGN
Client: KOHLER
Location: Vaishnavi Icon, Trinity Circle, Bangalore
Size: 9800 sq feet
My role: I was a part of a five member design team from Storystudio and collaborated with Studio Lotus. I was involved throughout the concept, design and execution stages.



The expansive 10,000 square foot experience center in Bangalore offers an immersive and inspiring environment for architects, designers, and consumers to explore bath space décor options, engage with products, and create personalized projects that reflect their unique aesthetic.
Challenges:
-
Over 600 products were researched and categorized into Counter displays, wall displays, special Micro environment displays, Live “LAB” Display and Warehouse Display.
-
The Fixed furniture were designed in a modular way to allow for frequent display changes as per stocks availability, new products introduction without the need to change the entire unit.
-
Coordination and planning with a lot of consultants( Lighting, MEP, Contractor, Builders team, Water, Graphic designer) for the perfect customer journey experience.
Process
Research & Concept
The two-story experience center offers a dynamic, studio-like atmosphere designed to inspire designers and architects. This space can be used as an extension of their own offices and is ideal for hosting design events.
Visitors can immerse themselves in the complete product range and the innovative technology behind it. With over 600 products on display, the showroom showcases luxurious materials in a beautifully curated setting.
The ground floor features a striking textured terrazzo stone flooring pattern that visually separates the central hub from the surrounding space. Wood accents and soft lighting create a warm and inviting atmosphere.

Design & Execution
The experience center features a central hub with a café, reception area, a stylish event space, and a designer gallery showcasing premium products. On the upper floor, one can find the lab and warehouse facilities. The space is designed to be accessible to all, with designated areas for meetings and discussions throughout.
Central Hub
Upon entering, the central hub immediately captures your attention with its distinctive design. The overhanging timber ceiling, smooth and textured stone reception desk, and large monolithic cane seating create a welcoming and inviting atmosphere. This space also houses a café that doubles as a bar during design events, serving as a convenient and inspiring gathering place for visitors.








Spiral Staircase
A striking spiral staircase made of metal and stone connects the two floors, serving as a focal point of the design. At the base, an artistic stone vessel adds a touch of elegance and is beautifully displayed with greenery. A cascading waterfall feature adds a dynamic element to the space, revealing itself as visitors ascend the stairs.




Premium Collections
The central hub is surrounded by carefully curated displays of Kohler’s most premium collections, including the Kallista Collection, Artist Edition, and Micro environments. Each product is showcased like a piece of art, inviting customers to explore and appreciate the details. The wooden Kallista faucet tables allow customers to interact with the faucets and mix and match them with various vessels, encouraging experimentation and customization.









The LAB
The immersive lab showcases Kohler's innovative products through interactive, live demonstrations. The fully functional displays in the lab highlight solutions to common plumbing and drainage challenges, providing visitors with a hands-on experience. Interactive screens offers additional information about the stories and inspiration behind Kohler's products.






The Warehouse
The warehouse showcases a diverse range of over 350 products, organized into color-coded zones that highlight different lines, collections, and trends. The modular display system, made of veneer panels on slotted angles, allows for flexible and efficient product presentation. This custom-designed system provides Kohler with the ability to easily add and showcase new products. To ensure optimal product visibility, a team of experts was brought in to design specialized lighting, graphics, and technology that highlight product information and create a cohesive brand experience.










What people are saying






