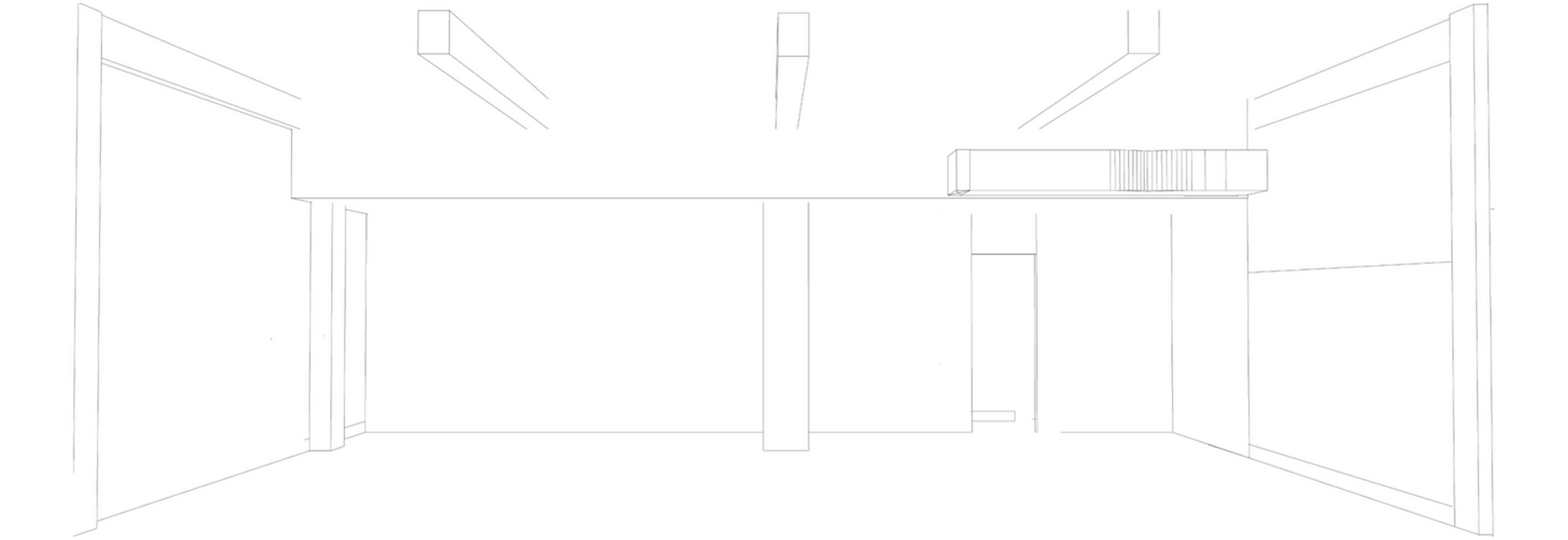ID Restaurant Chain
F&B INTERIOR DESIGN
Client: SPI DINERS
Locations: DLF Cybercity, The Marina Mall, Nexus Vijaya Mall, Chennai
Size: 1416 sq feet, 1854 sq ft, 1666 sq ft respectively
My role: I was a part of a two member team from Storystudio and a lead for this project. I was involved throughout the concept, design and execution stages.



Client: SPI DINERS
Locations: DLF Cybercity, The Marina Mall, Nexus Vijaya Mall, Chennai
Size: 1416 sq feet, 1854 sq ft, 1666 sq ft respectively
My role: I was a part of a two member team and a lead for this project involved throughout the concept, design and execution stages.
ID is a pure vegetarian South Indian cuisine restaurant chain with a modern, fast service setting. ID required a complete rebrand and redesign of all their existing as well as new sites.
Challenges:
-
Each brand value of ID- fresh produce, hygiene, authentic food were highlighted in the space design. We introduced open Live Kitchen format in all the sites with counter seating, so that the experience of making fresh meals could be enjoyed by the customers as well. We retained authenticity by using natural and humble materials like Kadappa stone, lacquered MS, granite stone and larchply.
-
Each site had a different customer base. For instance, DLF was situated inside an office complex, so smaller seating pockets and community tables were provided. In Vijjaya Mall and Marina Mall, it was mostly young demographic and families, so Chaat counter and beverage counters were put upfront.
Process
Research
Once we listed down the benefits of each kind of eateries, we analyzed what works for existing ID restaurants.

Darshini style eatery
-
QUICK AND SIMPLE
-
STANDARD FARE
-
PREDICTABLE QUALITY
-
ABLE TO ACCOMMODATE A CONSTANT STREAM OF PATRONS
-
NO ROOM TO LINGER
-
OFTEN MESSY SERVICE
-
NO SENSE OF HOSPITALITY

Fine Dining
-
A MORE DIGNIFIED EXPERIENCE
-
EXTENSIVE MENU WITH SPECIALTY REGIONAL FARE
-
FULLY SERVICED
-
OVERLY THEMATIC / DATED DESIGN
-
ONLY MEANT FOR SPECIAL OCCASIONS
-
INTIMIDATING AND POSSIBLY EXPENSIVE

Modern restaurant
-
EASY, LAID BACK EXPERIENCE
-
CONTEMPORARY REGIONAL MENU
-
PRACTICAL, YET WARM INTERIORS
-
RECOGNISABLY SOUTH INDIAN WITHOUT ALL THE DRAMA
-
NOT QUICK SERVICE
-
EXPENSIVE OUTLAY


Concept
We wanted to redesign the experience of each outlet by streamlining the process. We began by identifying the flow of service in order to start the space planning.

Once we had the ideal flow of service sorted, we began to design the concept. We had the idea to build an efficient engine like structure. Since the concept had to be replicated in multiple sites, we wanted to make an engine which will be a super efficient. We wanted to keep the experience of the Live kitchen since it was a crowd puller and highlighted the transparency of ingredients and making process. We kept the beverage bar separate and kept the Host counter at the other side for delivery pickups and bill payment.

Layout
With every new site, we began by designing around this flow of service keeping in mind the appropriate space required for each function after consulting with their kitchen consultants.
We then moved on to the rest of the space.

Community table
Communal tables can help restaurants serve more customers during peak hours and create a shared experience among diners.

Live counter
Live kitchen seats let the guests watch chefs prepare their meals, which can be entertaining and interactive. The visual aspect of food being freshly prepared can enhance the overall aesthetic of the restaurant.

Banquette seat
Banquettes can help restaurants make the most of their space. They can be used to maximize wall space, and U-shaped or curved booths can help seat larger groups in a smaller area.

Booth seat
Booths can reduce the amount of traffic around tables, which can help servers and are more comfortable than traditional table seating. They have padded seats and backs and provides more privacy for diners.

Café style
Café style seating help to make the atmosphere friendlier and get people to interact. They can be joined to provide flexible seating arrangements.

Grab & go
Grab & Go tables are mainly for guests who have a time constraint or need a small bite. They increase efficiency by allowing guests to help themselves.

Moodboard
The old ID branding was very stark with a black and white interiors, which made the restaurant feel cold and intimidating. We wanted to give the brand a practical yet warm interior space which was utilitarian, clean and hygienic.

Custom tile & art
Customized artwork including illustrations and custom print for tile designed in collaboration with a branding agency to be used in the Live counters at all the sites. The design of the Live Kitchen was carefully designed to highlight the same.

Design
Once we had the elements of design in place, we began exploring the designs by ideating and prototyping. We designed the Live kitchen engine and adapted it to different locations. We added warmth to the space by incorporating colors, materials and textures and added a lot of details.








Execution
Once all the stakeholders were happy with the design, detailed drawings and BOQ's were produced and execution work began at site. Custom furniture, Live Kitchen and light fixtures were designed to bring out the textures and colors into the space. Multiple prototypes were done before finalizing the below.










